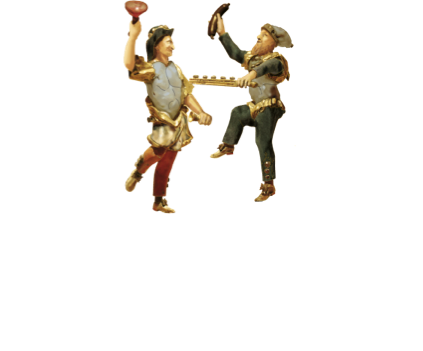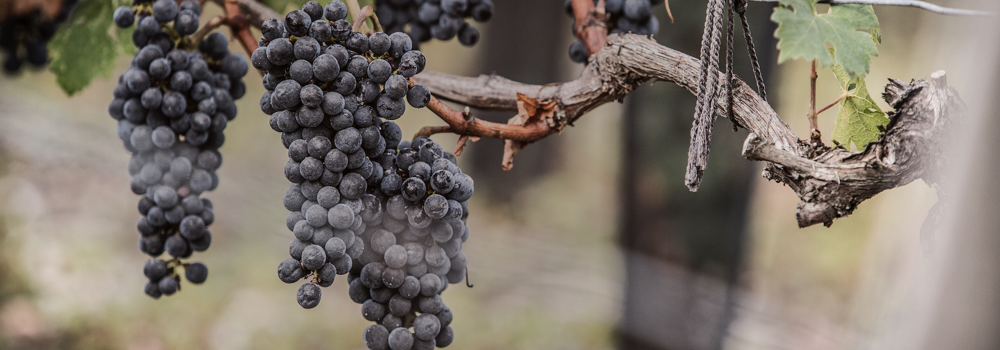To visit the Clerc Milon website
you must be of legal drinking age in your country.
By entering this website, you agree to its privacy and data protection policy.
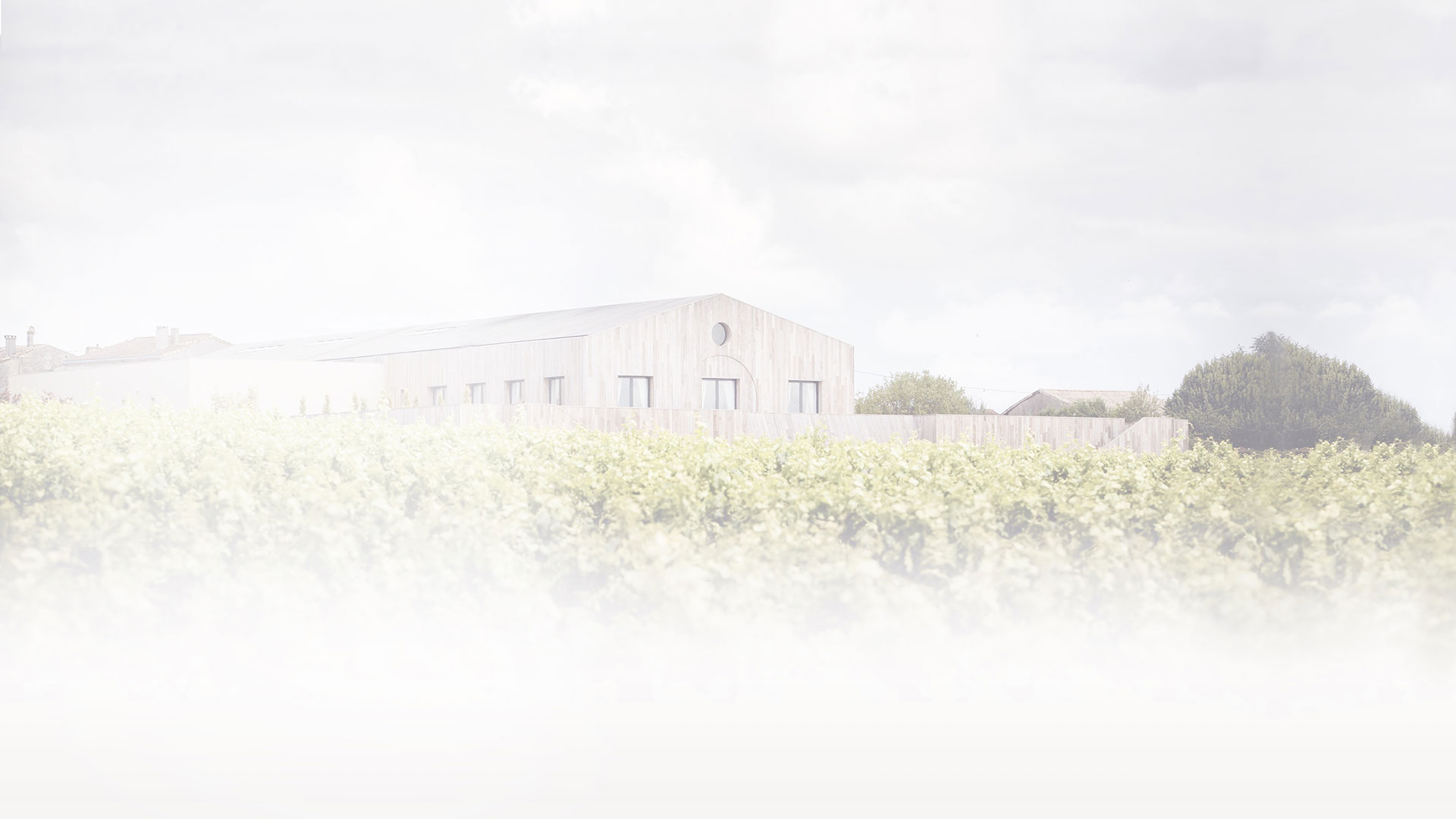


Château
Château
In the early 2000s, Baroness Philippine wanted the estate to have a château, in other words a home, and decided to further root it in its time.
The project was entrusted to the architect Bernard Mazières and the scenographer Richard Peduzzi. In 2011, the town house made way for a modern architectural complex spanning almost 3,600 square metres, made up of a rectangular building covered in wood cladding and surrounded by a large terrace overlooking the vines. Its high, contemporary silhouette and proud façade give it all the characteristics of a decidedly modern estate.
A large reception room, with French windows leading onto the impressive terrace, offers a unique view of the vineyard.
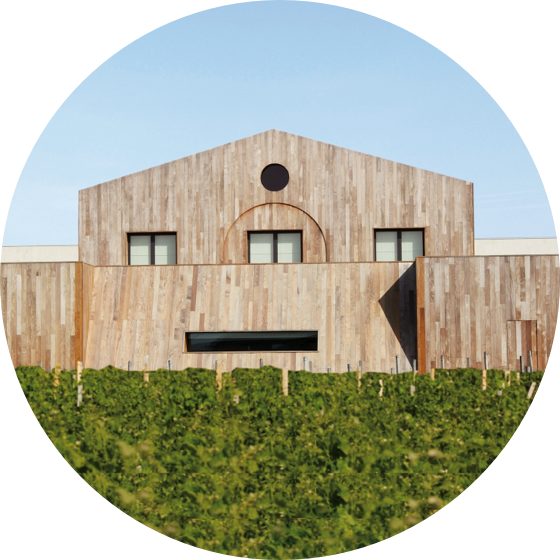
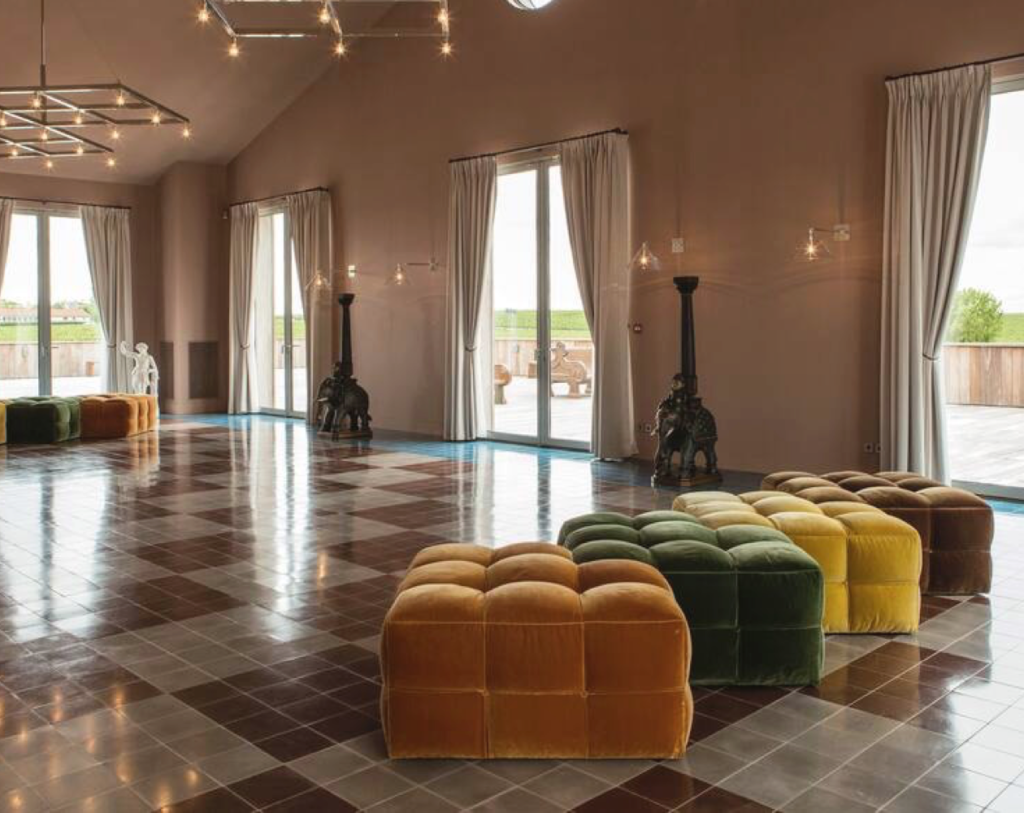
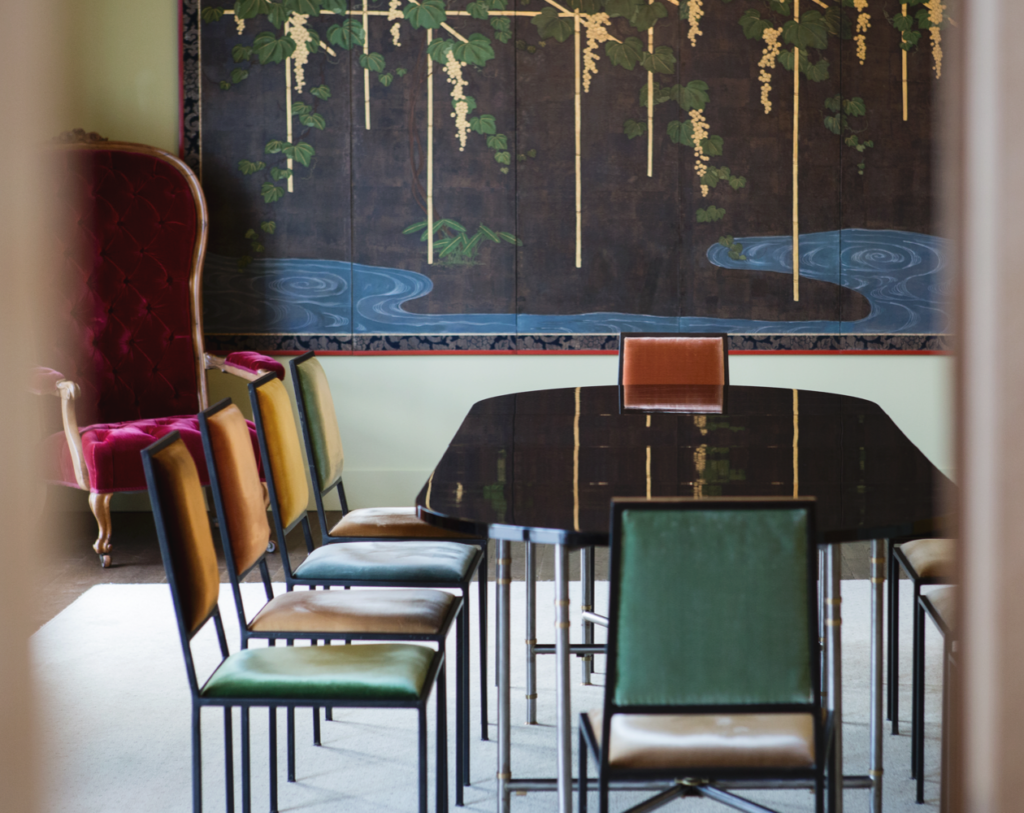
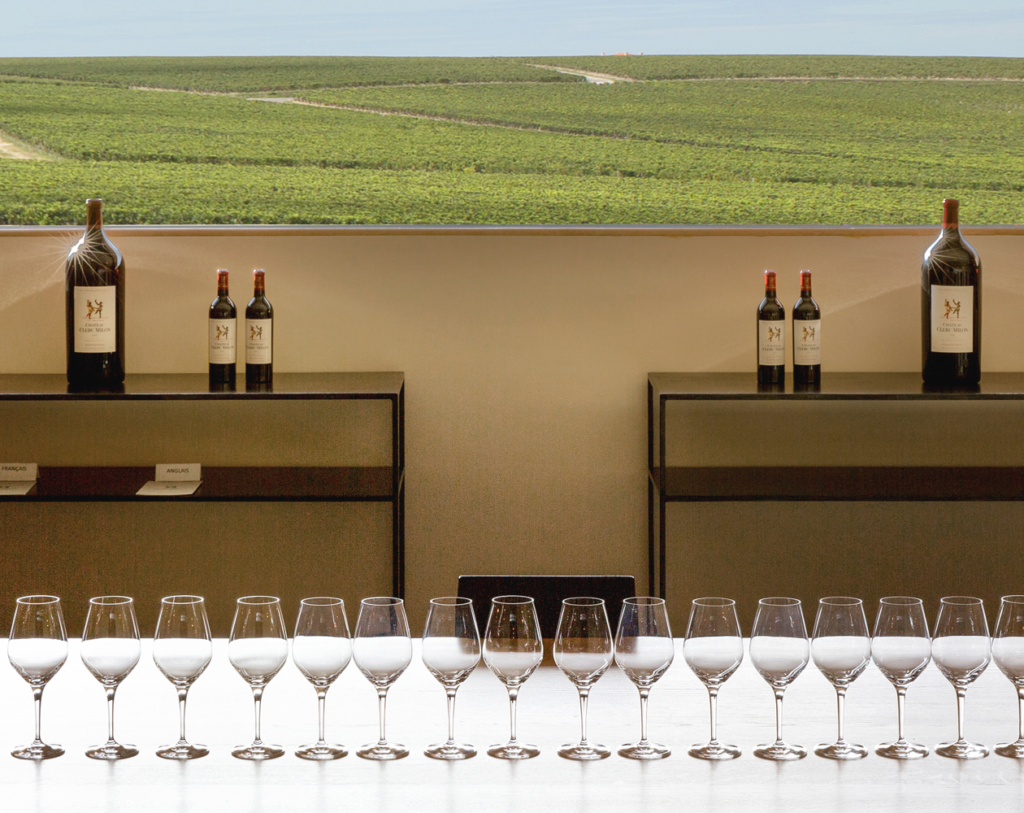
The adjoining dining room hosts more intimate lunch or dinner parties in a setting that reflects the family’s strong interest in art from the Far East.
Château Clerc Milon is now home to a garden in which a host of local plants match and complement century-old trees.
In 2021, a permaculture vegetable garden was installed. The produce is used by the estates’ chefs. Six beehives for European dark bees from the Landes region have also been installed, as well as nesting boxes for birds.
DISCOVER CHÂTEAU CLERC MILON IN THIS VIDEO
THE VAT ROOM
The vat room was designed to express the full potential of the estate’s terroirs and grape varieties. As such, it can accommodate very precise parcel selection.
All 40 stainless-steel vats are fitted with a double-wall system that reduces energy loss.
The vats are gravity-fed. The vat room and barrel hall are half underground, which means that after the grapes have been harvested by hand in small open crates, they arrive on the first floor and are fed into the vats on the ground floor using gravity, reducing the need for handling.
The vat room being half underground also naturally regulates the temperature, reducing power consumption. The roof is covered with over 300 square metres of solar panels which provide electricity for the vat room and barrel hall.
Large windows have been placed all around the top of the building to allow natural light in.
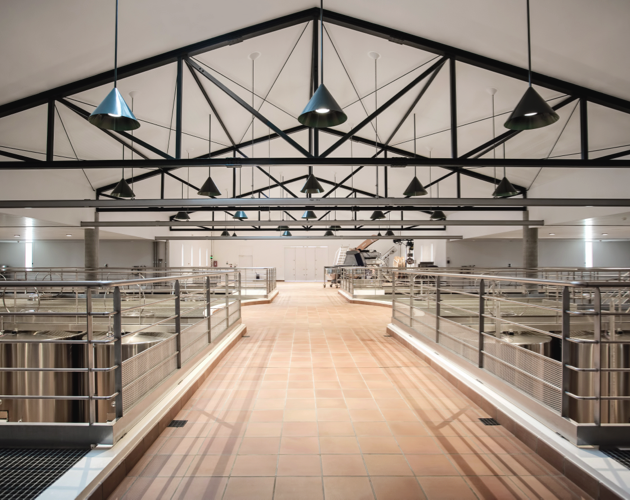
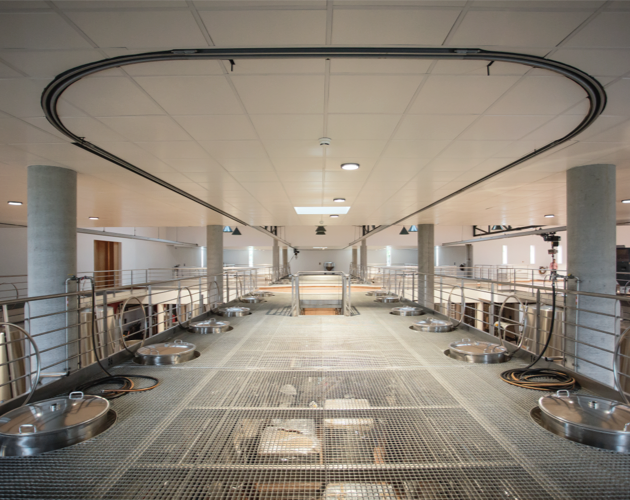
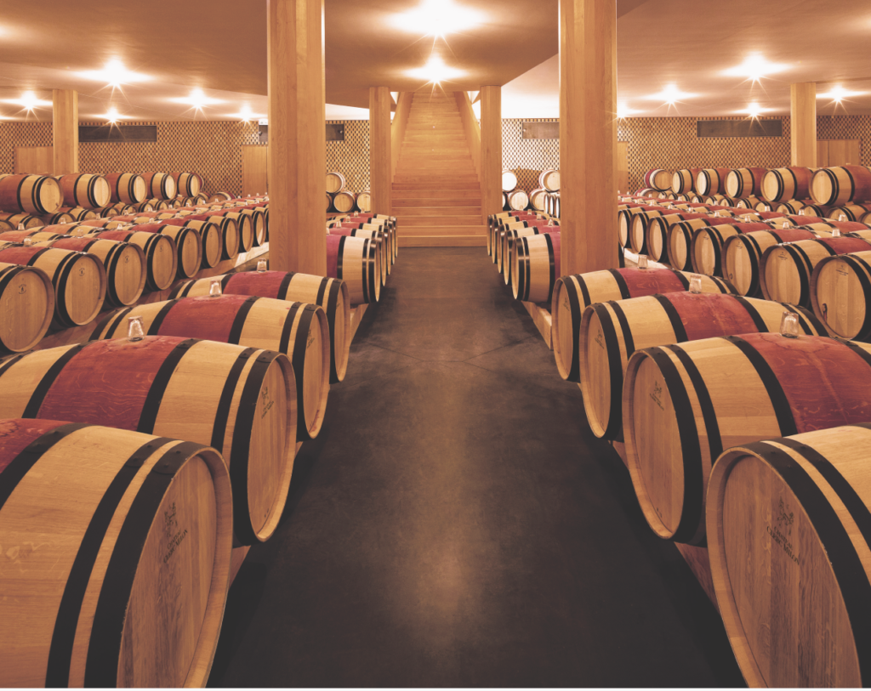
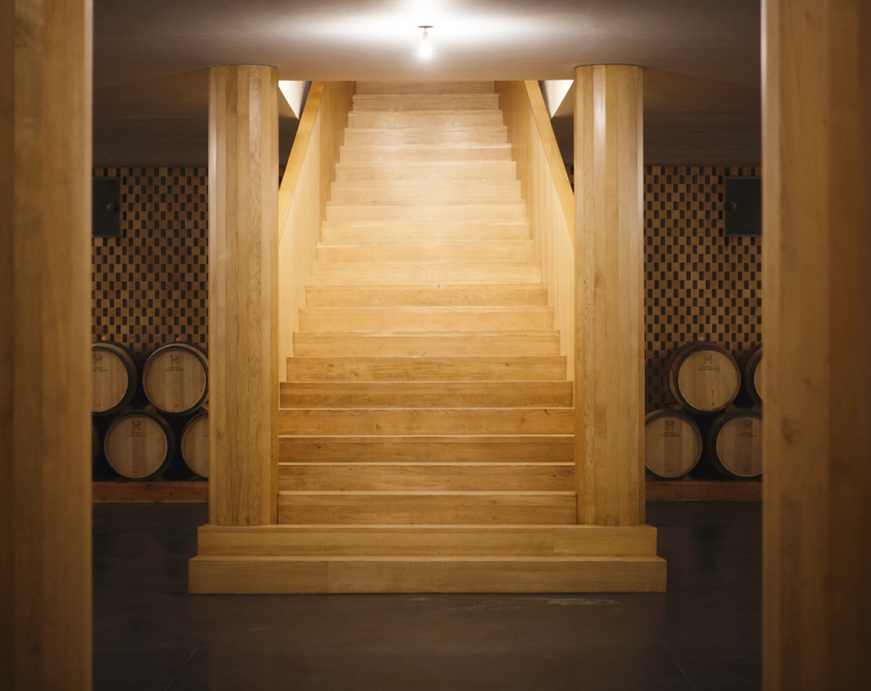
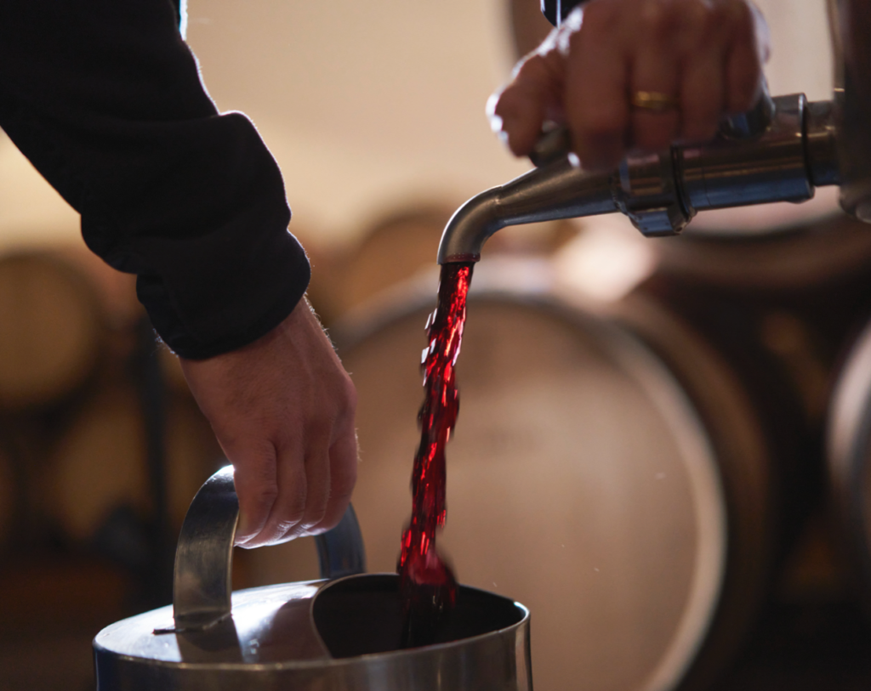
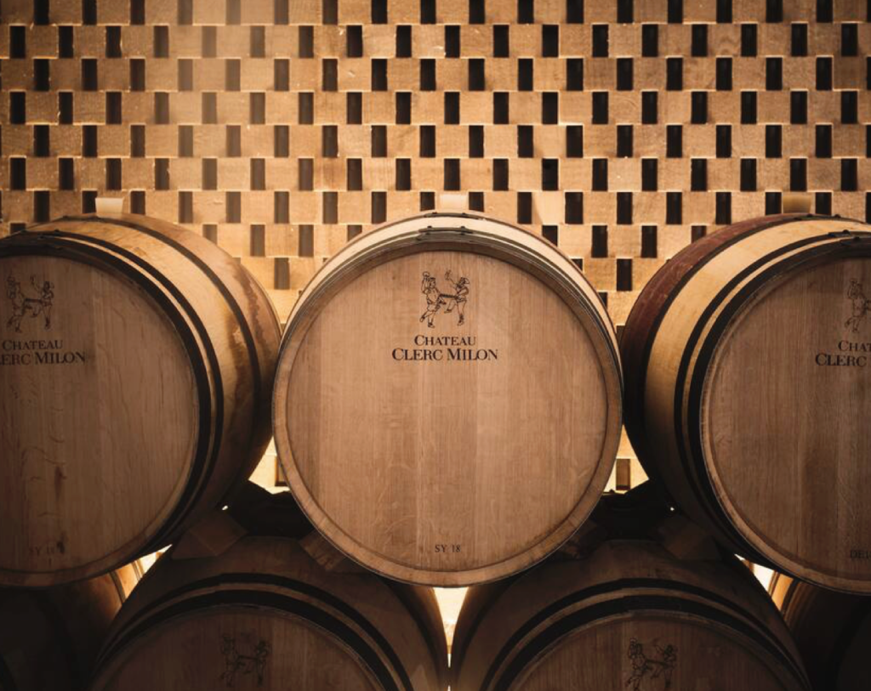
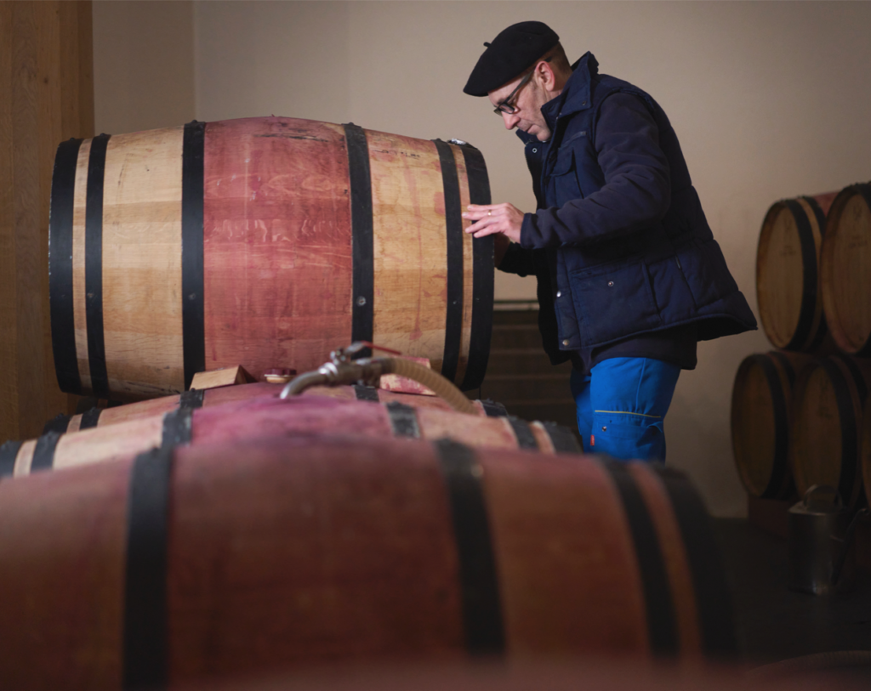
THE BARREL HALL
The barrel hall, located below the vat room, can hold more than 1,000 barrels. The temperature is constantly controlled and monitored. Several passages make it easier to carry out certain winemaking tasks, such as transferring the wine into barrels or racking before bottling. Château Clerc Milon is matured for 18 months in French oak barrels, 55% of them new. Pastourelle de Clerc Milon is matured for 12 months in barrels of the previous vintage.
The main access is via a grand wooden staircase that plays with perspective. The walls of the barrel hall are covered in square wooden tiles made from the oak trees used for barrels, creating a dialogue between the roundness of the barrels and the straight lines of the staircase and chequered wall.
The barrel hall has a tasting room with a unique view of the vineyard. It also houses the hologram showcasing the Château label.


